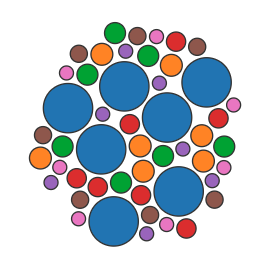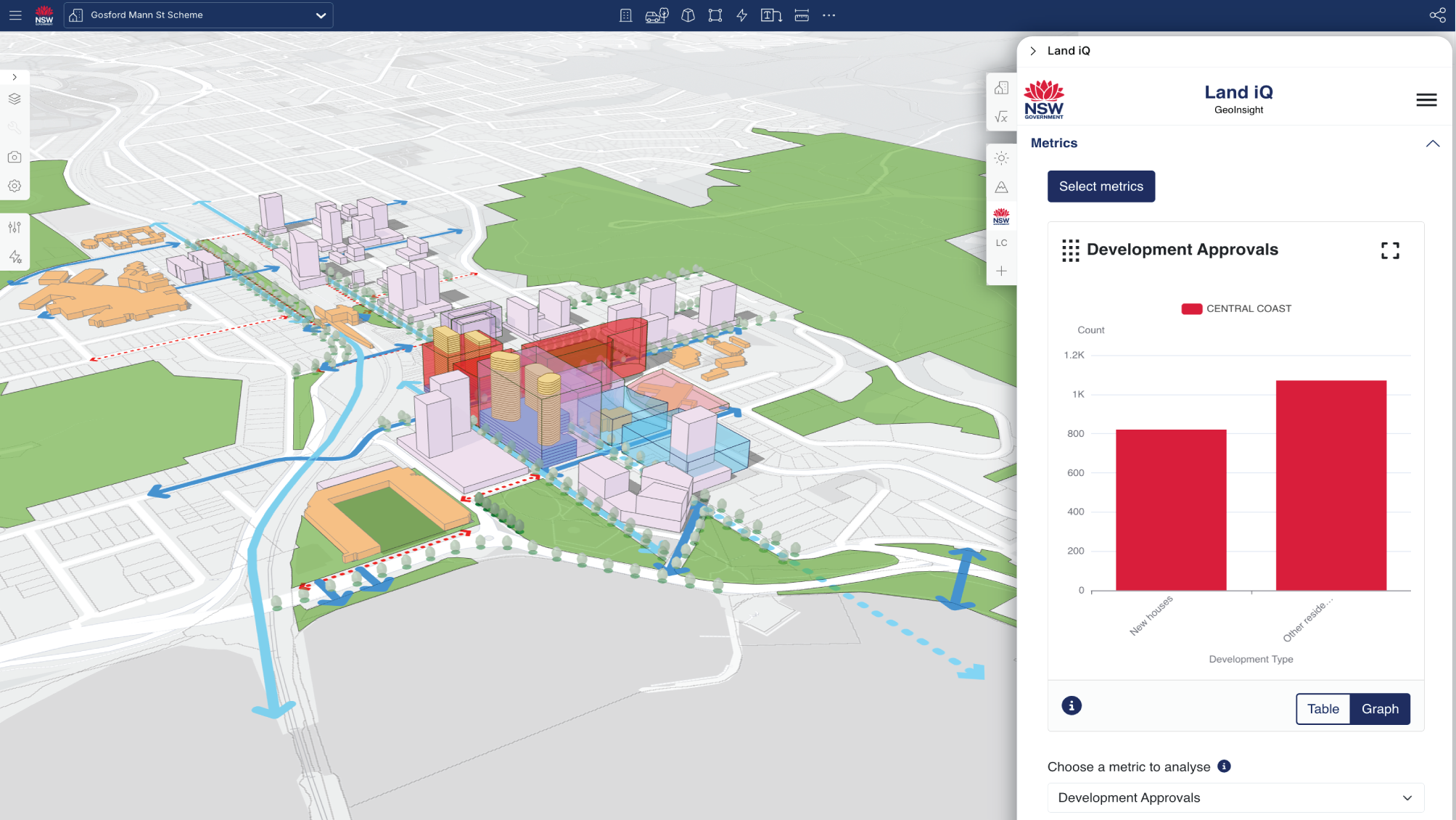
When we talk about solving the housing crisis, we often jump to sweeping policies or dramatic urban transformations. But frequently, the real work happens in the mundane details - the code behind the zoning code: the width of a townhouse, the pitch of a roof, or parking requirements. This post explores one such detail through the lens of suburban densification, using pattern books.*
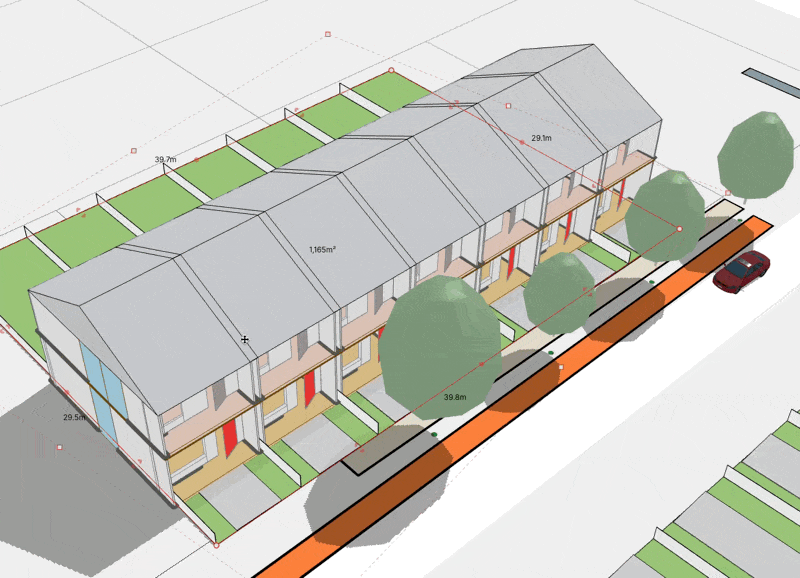
Pattern Books: A Quietly Radical Tool
Pattern books have re-emerged as a powerful response to the housing crisis. They offer repeatable, well-considered building typologies that can be adapted to different sites with minimal design overhead. Think of them as a form of urban Lego. For this article I created by own product book. TH1, THMed, THLux - a tight family of townhouses that are simple, efficient, and have deep and broad historical precedent.
Each of these types shares a common DNA: living and kitchen spaces below, bedrooms and bathrooms above. A pitched roof with no hips or valleys keeps costs and leak risk down. These are not groundbreaking forms; they’re what you’ll find walking through Surry Hills, Rome, Brooklyn, or Budapest. They're classics for a reason.
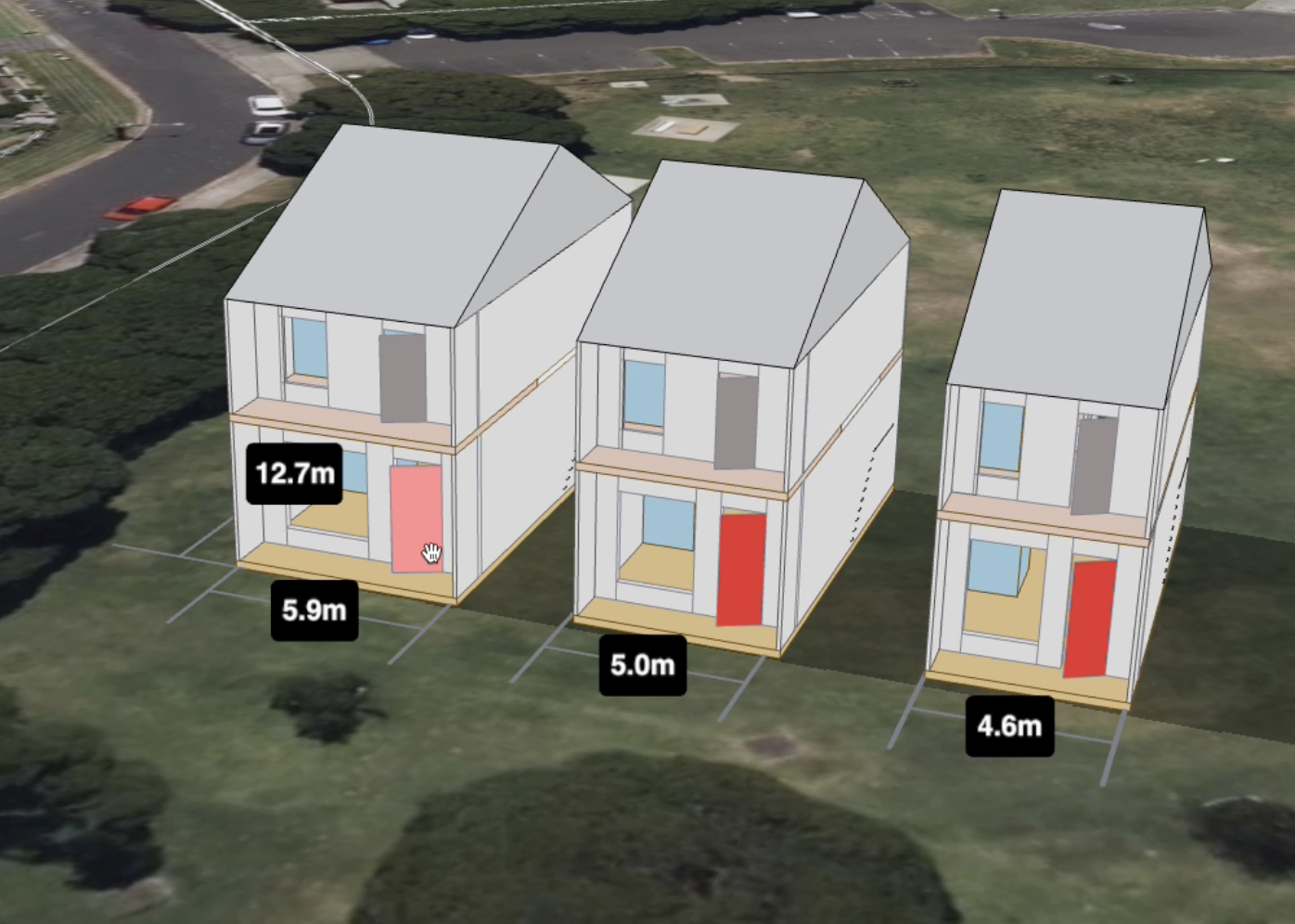
The Suburban Site
Zoom in on almost any part of Sydney’s Northern Beaches and you'll find the same development pattern: large lots (500-800m²), maybe already subdivided once or twice, often with a granny flat in the back. A kind of ad-hoc densification. But there's room for more.
Take a pair of 550m² lots. Apply a few rows of TH Lux townhouses with 6m frontages. Keep setbacks generous - 2m at the front, 10m at the rear. Now you’re looking at six or more homes instead of two. It looks good. It works. Until you ask: where do the cars go?
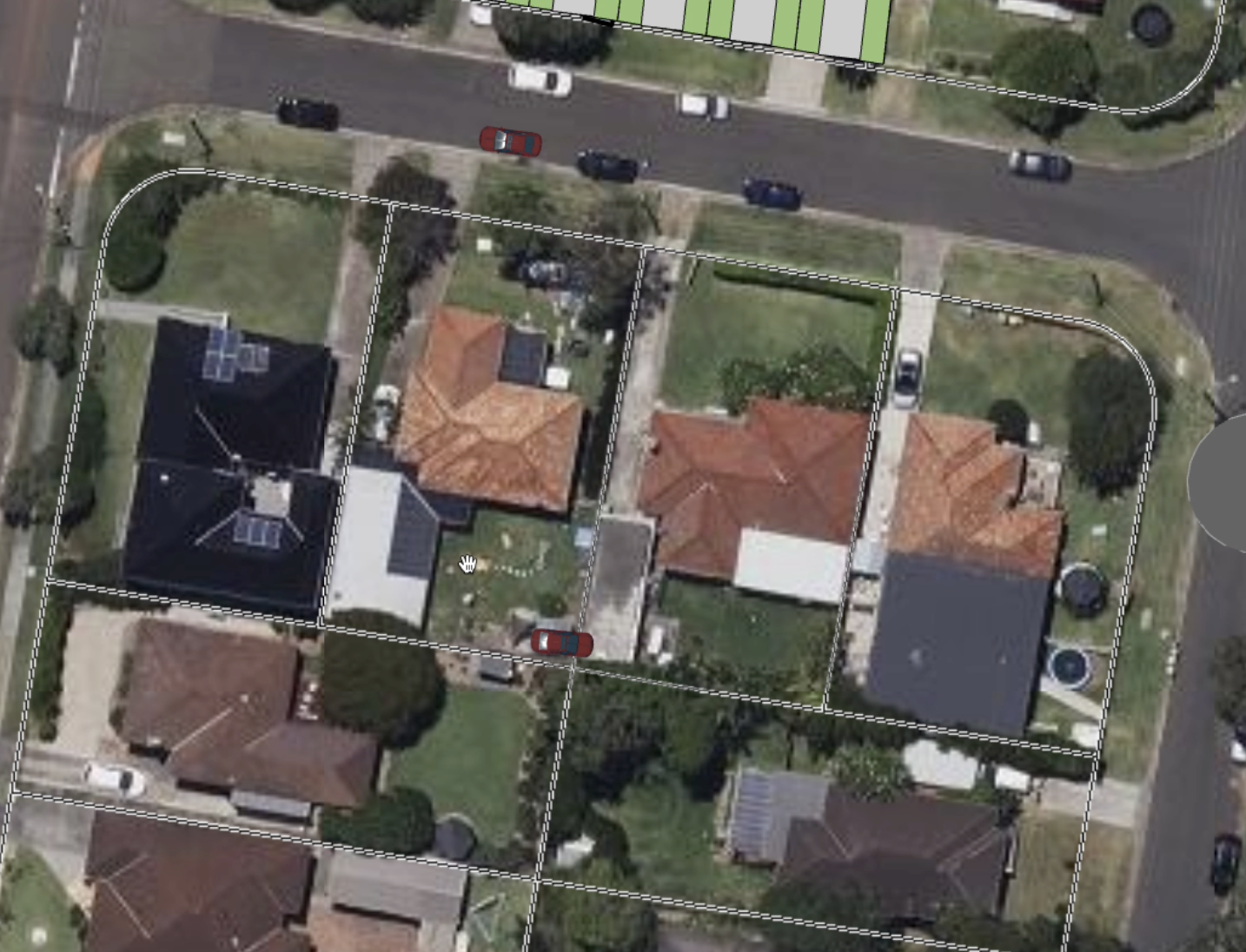
Parking: The Hard Part of Good Urbanism
This is where things get complicated.
Option 1: Street Parking Only
The simplest choice: leave the cars on the street. Each home gets a spot out front. No driveways, no garages. This approach reduces construction cost, encourages smaller cars, and slows traffic since everything is so crowded. But parking becomes scarce - especially for visitors. Think of Rome or the older parts of Sydney - you live with parking chaos.
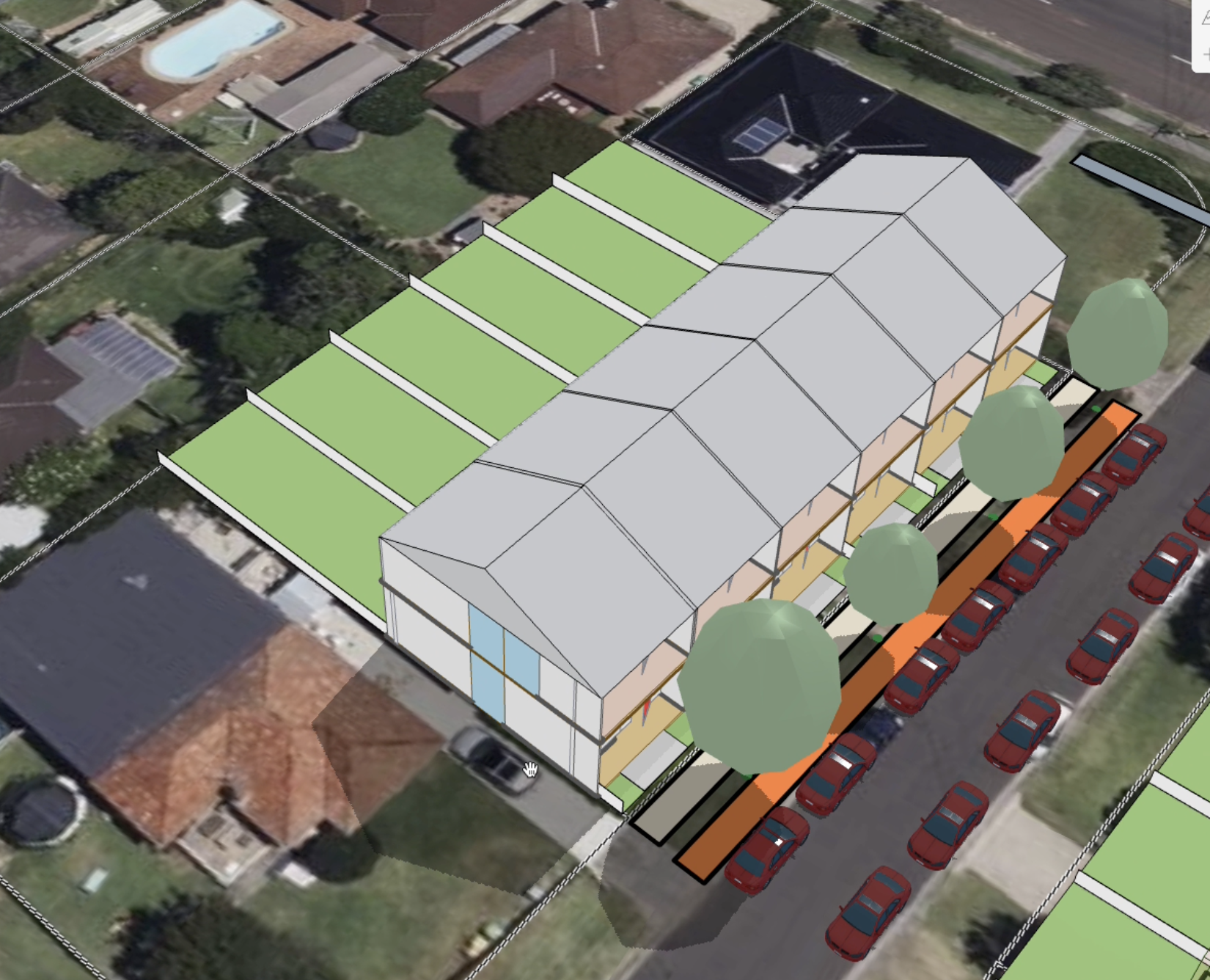
Option 2: Driveways and On-Site Parking
Shift each unit back, and add private driveways. Now there's space for two cars per house off the street. But green space shrinks, the pedestrian experience degrades as cars cross the pavement, and the public realm starts to feel like a car showroom: more concrete, less canopy.
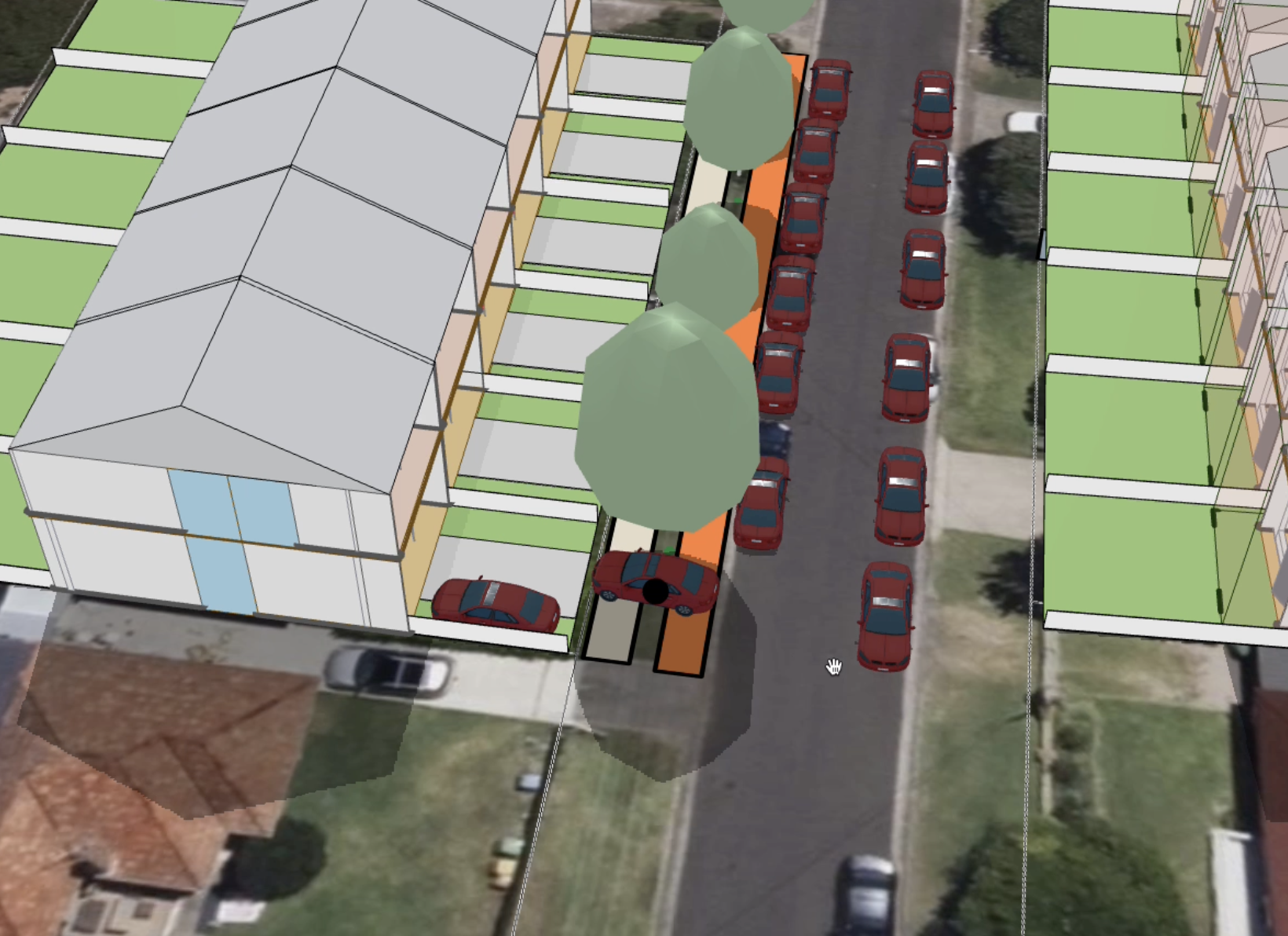
Option 3: Rear Access Parking Lots
Another common solutions is to pull the houses forward, route a driveway behind, and store cars out back. This preserves the street front but at a high spatial and economic cost. First, you lose an entire dwelling, secondly you’re building a mini-road network to service a private garage. And the logic flips: the homes are now largely designed around the needs of cars, not people. There is very little of the world that is not street.
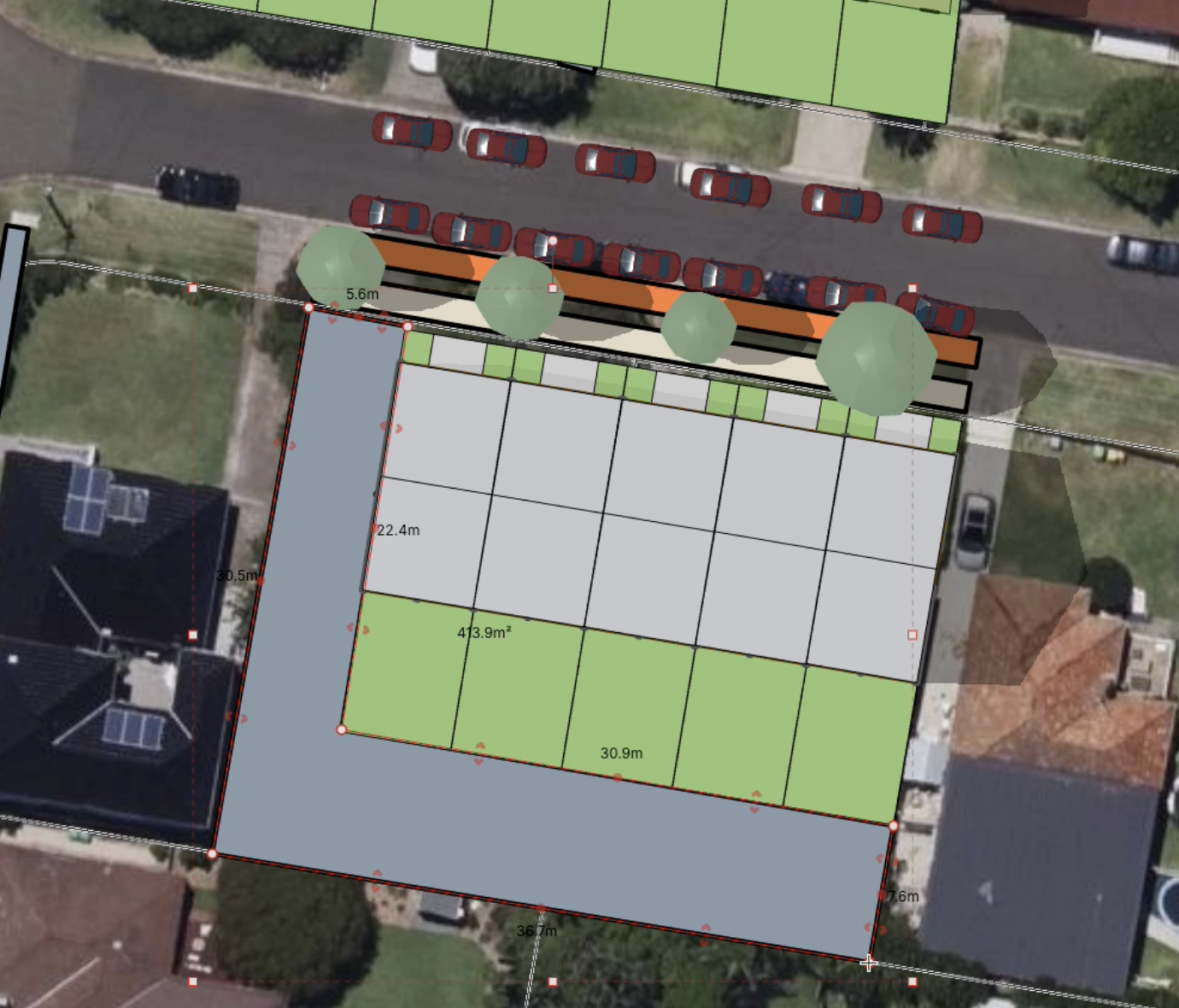
The Radical Option: De-Center the Car
What if we went further? Centralised community parking—one shared car park serving a whole block. The rest becomes pedestrian realm. Kids bike home, people walk to their doors, streets are for people again. I can imagine e-scooters between the carpark and the houses.
This isn't new. It exists in old European towns, and even in some modern planned developments. But to work, it requires a mindset shift, or a consumer sentiment shift, and perhaps policy support?
A Final Thought
Pattern books make it easy to imagine a denser, more liveable suburb. The buildings are often the easy part. The hard part, the part that shapes whether a place thrives, often comes down to how we store our cars.
Watch this video to see Patterns being used in Giraffe.
----------------
*How car parking drives urban form is a key theme of this post. London and Paris have been controlling vehicle access to the city for a while, but ,interestingly, this year New York started the same journey.
Traffic, long thought to be solved by more and more infrastructure, is being managed by congestion charges.


