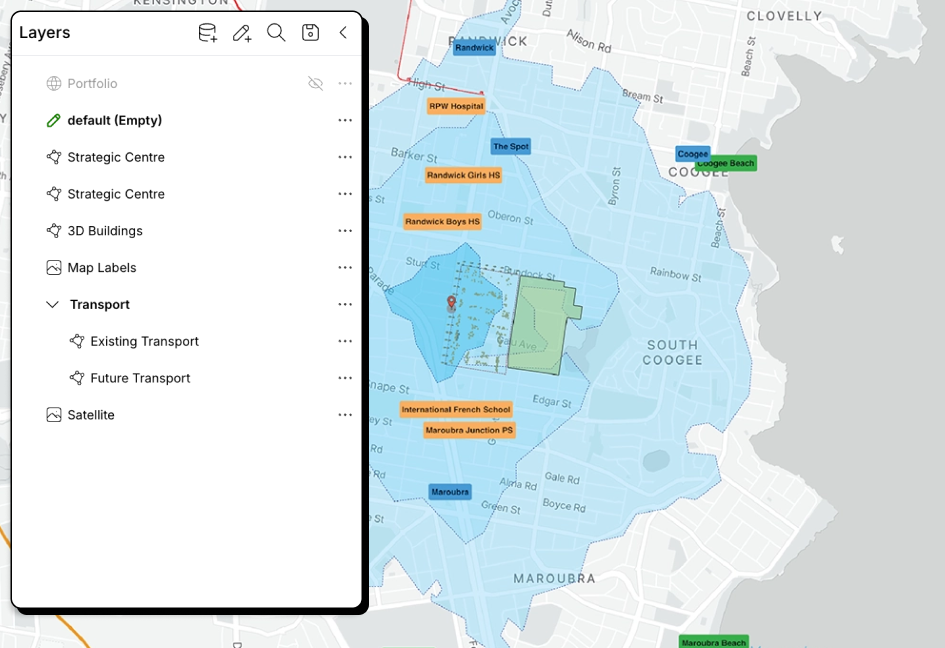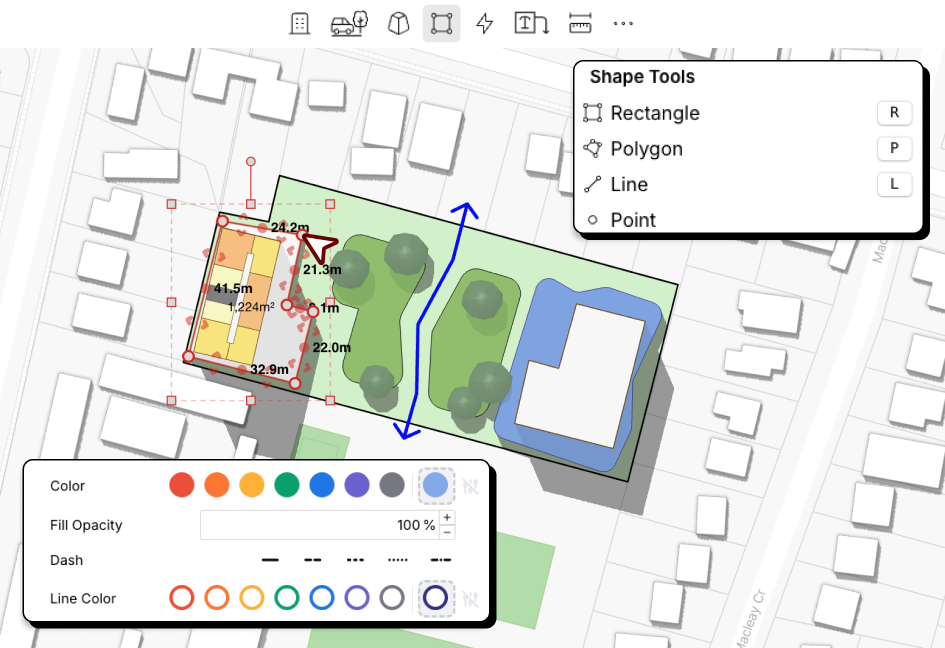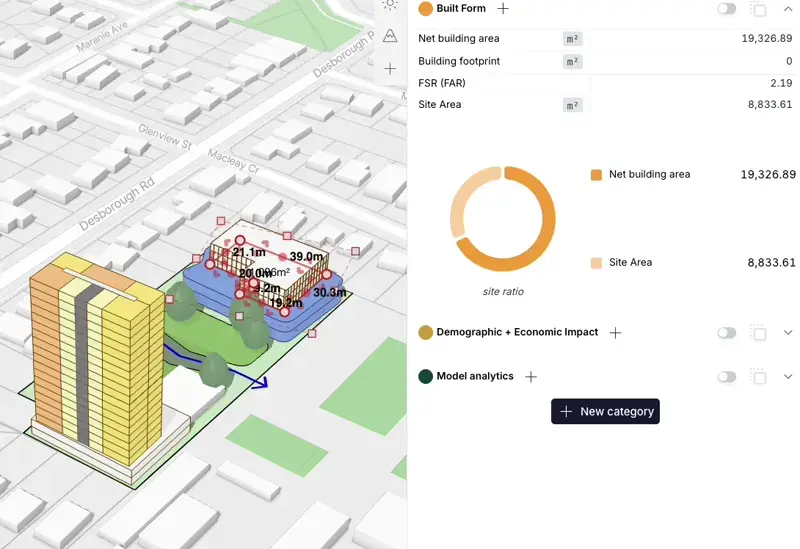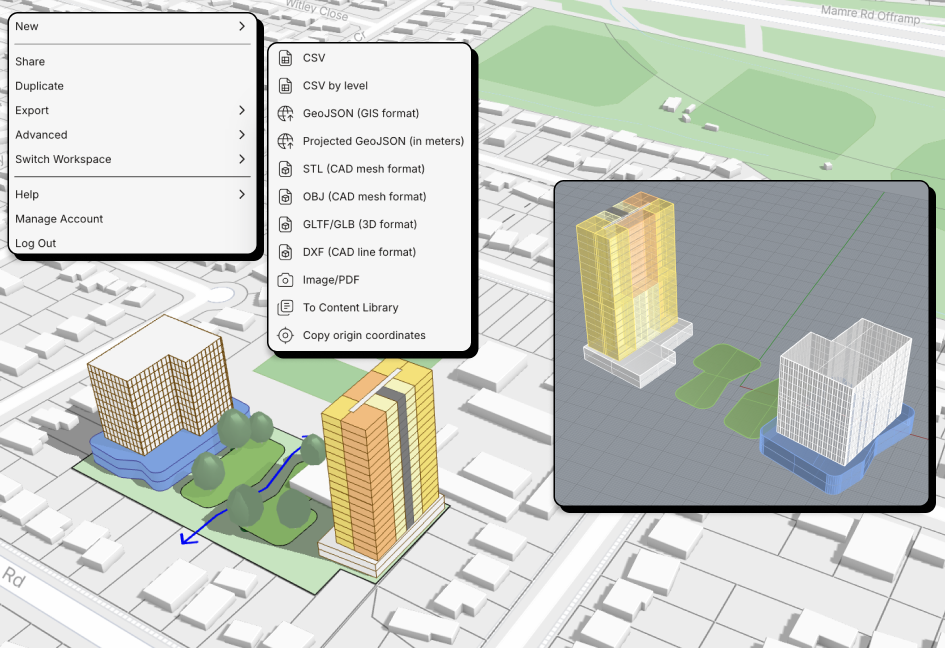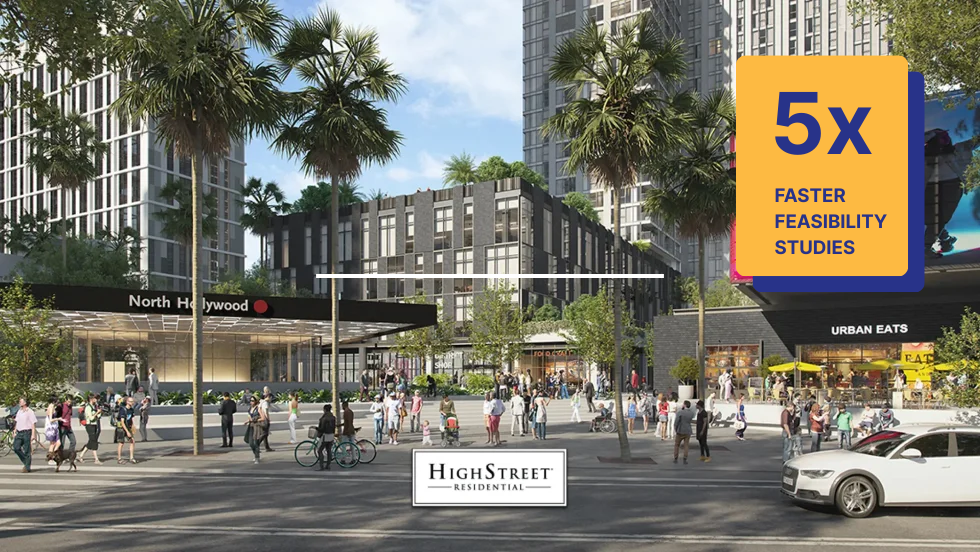For Designers
Site analysis, master planning
and area calculations in one tool.
Disconnected workflows are a pain: copying data from CAD to spreadsheet to presentation to 3D model causes errors and wastes time. Giraffe connects those workflows in one tool, and eliminates the manual work. Make informed decisions and present them to your clients, beautifully.
Design in context
Site analysis is impossible without context data.
Giraffe is built on a map of the world, so you are always in context.
Just search our data library to add thousands of layers from around the world to your project.
Zoning, parcels, contours and more from hundreds of cities.
And it's easy to add your own.
Draw right on the map
Using familiar tools you can diagram, design and annotate on the map.
Master plans, test fits, site analysis: Giraffe makes it simple, and graphical.
It's fast, but it's also rich. Grid snaps, direct dimension inputs, drawing layers and rich graphic options allow you to create your own style.
The best part is that Giraffe turns 2D shapes into 3D buildings: just add levels.
Giraffe does the numbers for you.
Your assumptions - like efficiency, or floor to floor height - and your design feed Giraffe's calculation engine.
You can define your own calculations + assumptions with an excel-like syntax.
Giraffe keeps the model, and the assumptions, in sync with the outputs.
And presents it clearly.
Giraffe is built to interoperate.
Export, import, connect.
Giraffe is designed to complement the rest of the tools in your office.
Giraffe's core data structure is GeoJSON. It's human readable, and machine readable (by GIS tools, Python and Javascript.)
But we also export to STL, OBJ, DXF and IFC (soon).
Popular use cases
Design Feasibility
At its core, Giraffe combines drawing and maths.
Understand the impact of your design as you get real-time analytics while drawing. Standardise your business assumptions into templates: apartment sizes, construction rates, floor-to-floor heights, and building designs. Use them to create workflow efficiencies that allow you to focus on design iterations and optimisations.
Dynamic scenario testing
Rapidly design and iterate at scale across a precinct or neighbourhood by drawing zoning envelopes or built form to visualise the project in 3D. Giraffe then dynamically calculates outputs to help you better understand yields, civic or social infrastructure requirements or even setback controls to quantify the impact of your decisions for the precinct.
Present your projects with compelling walk-through maps
A Giraffe project can be turned into a public facing map with a few clicks. Curated explanatory text, images and views can be added to the project with the Giraffe Places App. The project is then published with one click and can be updated as required.
Create highly engaging, simple, beautiful 3D maps that can be used to inform stakeholders, explain benefits and drive meaningful conversations.













